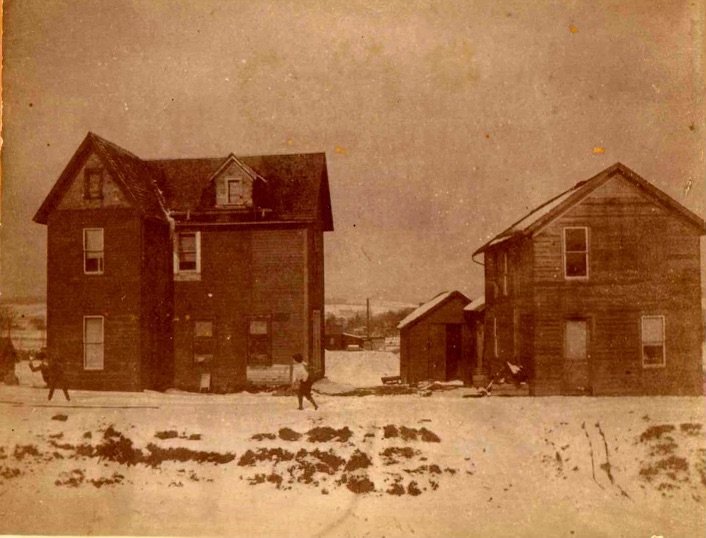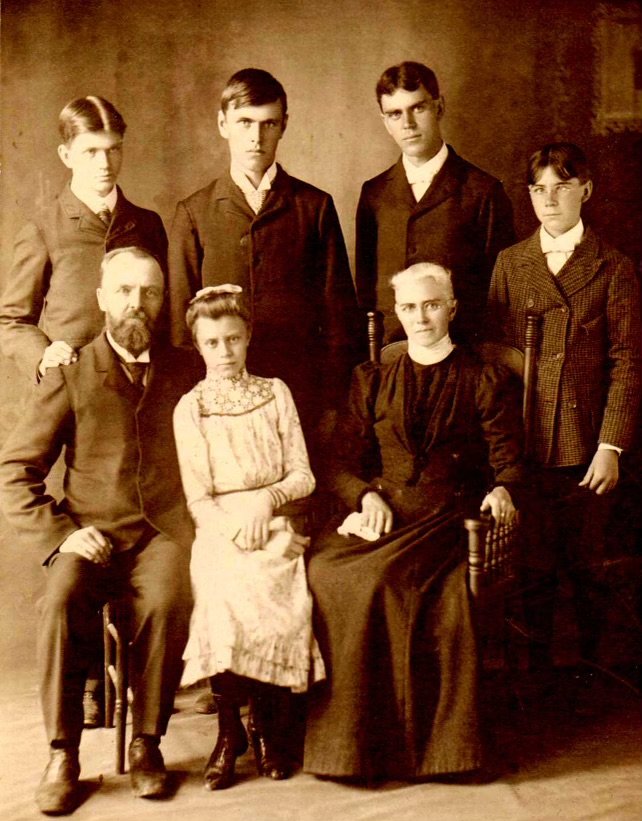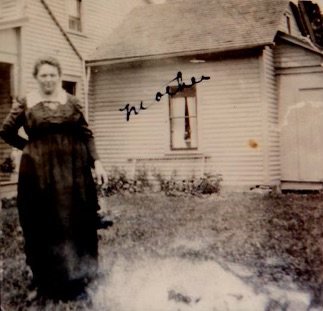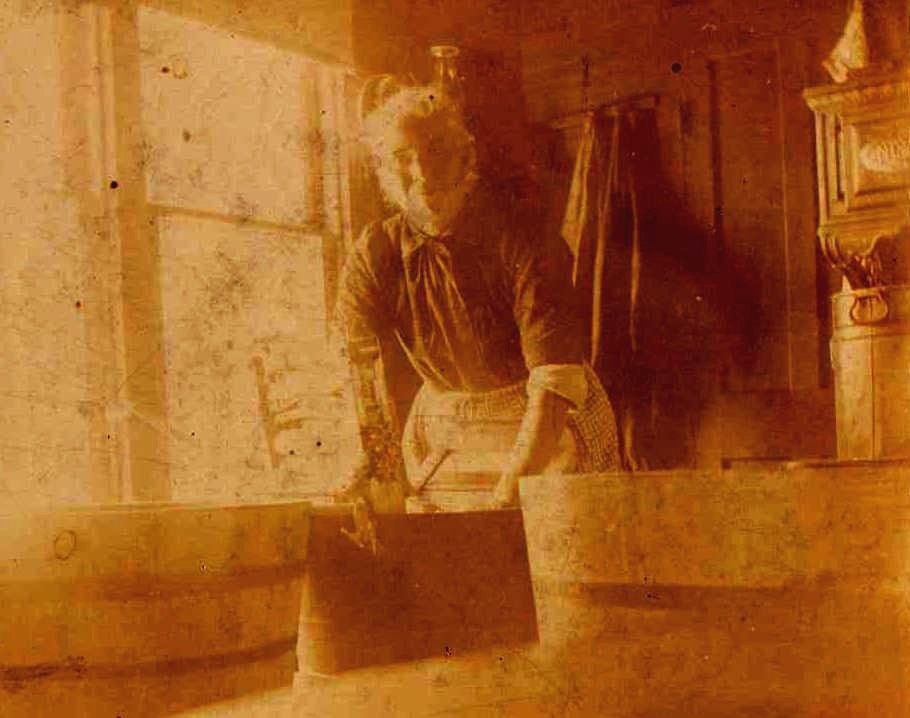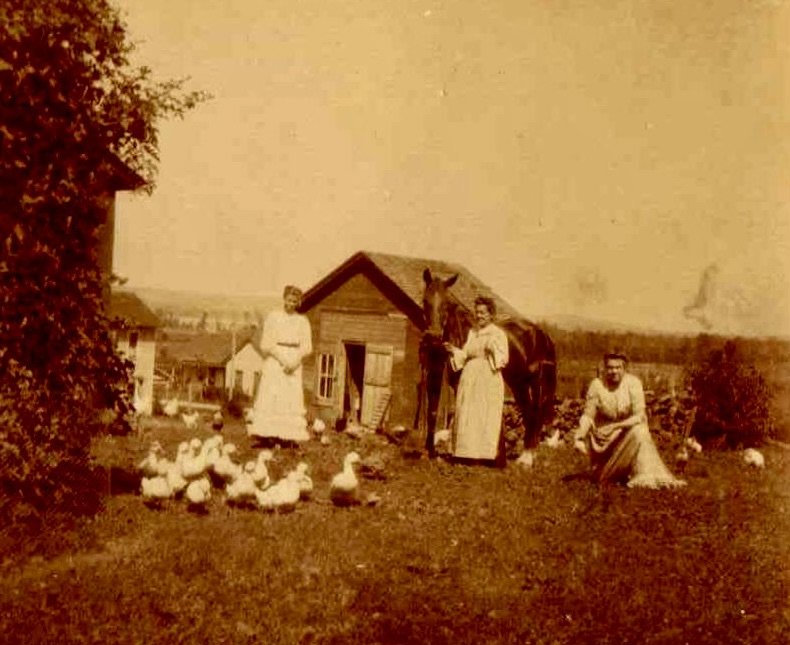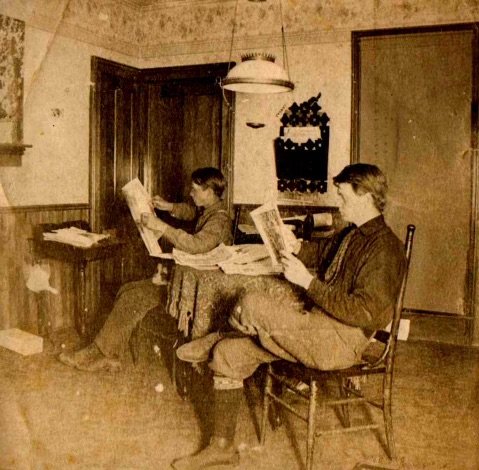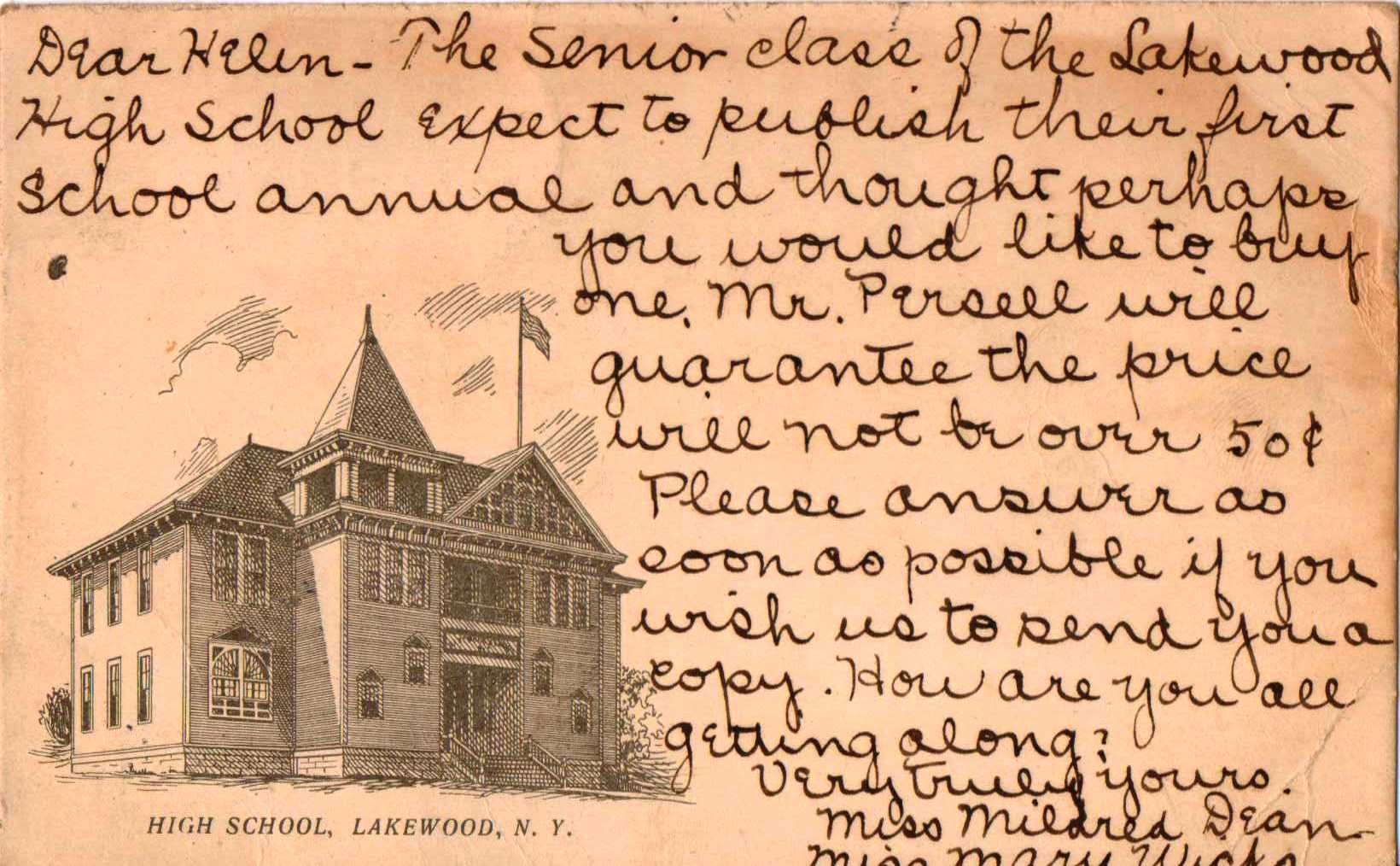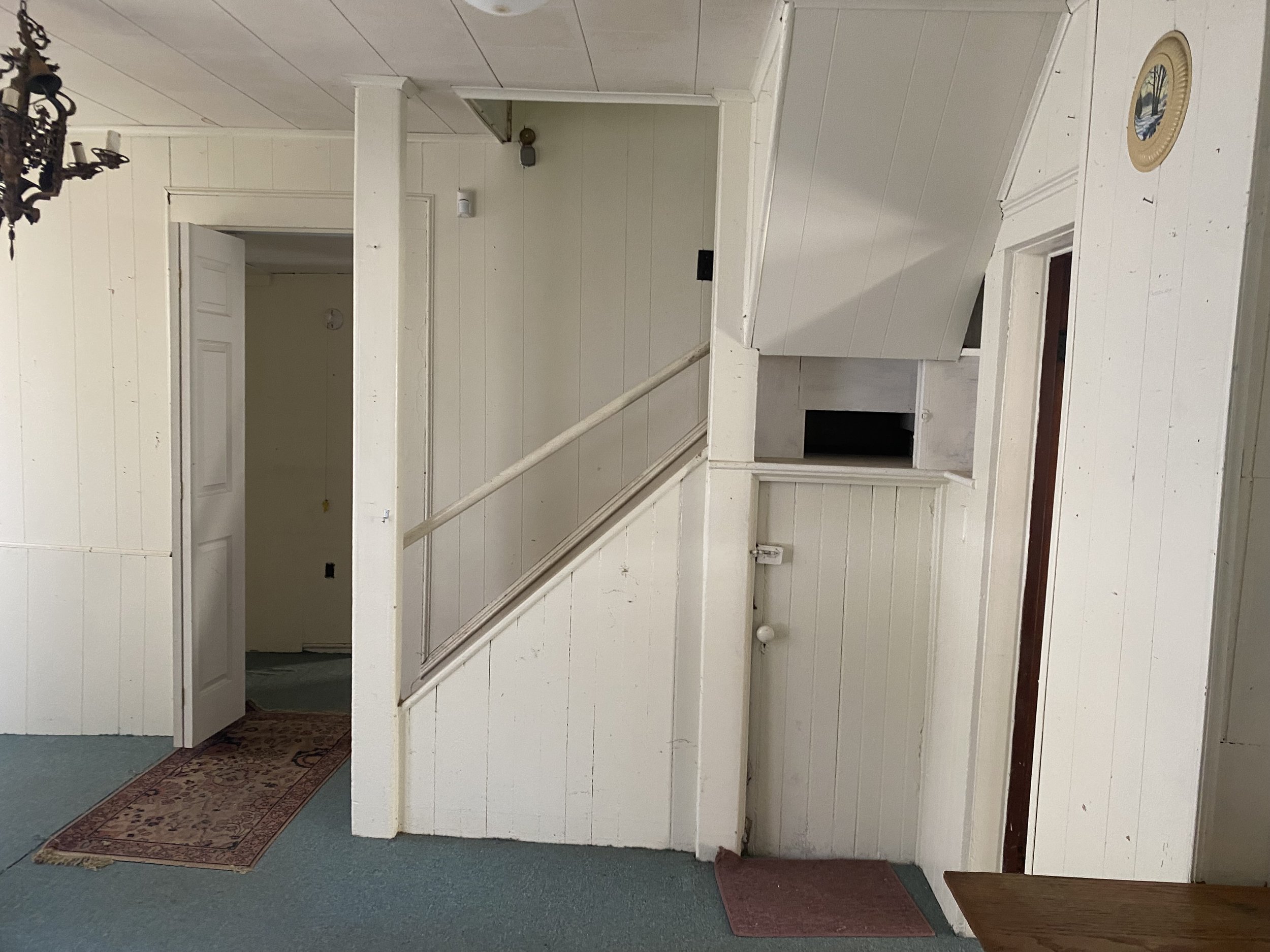Located in Lakewood, NY, HatTea's building has a rich history, dating back to the 1800s. It has undergone many changes over time, serving different functions while maintaining its historical character. Now, HatTea's is a pleasant venue for casual dining, private parties, and afternoon teas.
Historical Photos
The house was built around 1880-1890 and featured several elements of the Queen Victorian architecture including the multi-paned stained glass panes in one window and in the 2 exterior doors. Note the kids having a snowball fight in the front,
1901 - the addition on right has been added to the house.
The Buss family lived in the house pictured in 1896. Front row: Adelbert, father, Helen and Emma, mother. Back row: Claude, Fred, Ralph and Harry.
Emma Buss on washing day.
Harry, the "horse" and Helen with the reins.
Helen and Harry with Dick, the cat, and Fanny, the dog.
Highland Avenue School. Lakewood's first high school was located on Highland Avenue which runs east from Chautauqua Avenue and south of Packard Way and the Lakewood Fire Department. Built in 1893, the two-story structure cost $8,000. It was a frame building painted green. Of the five first floor rooms three were classrooms for the primary, intermediate and grammar departments. The other two housed a library and teachers' room. The second floor was a large assembly room with a stage. A wing containing classrooms and facilities was added during the 1890s. The school was closed in 1924 when the modern Lakewood High School was opened at the northeast corner of East Summit Street and Lakeview Avenue.
Restoration Photos
SOLD! Finally....February, 2023
There's the infamous "doll in the window" that freaked out young & old alike.
A better view of "Dolly"
The doll in the window. Note the vintage bra she is wearing. She met an untimely demise in the trash!
Bye, bye, baby. Baby goodbye.
The original entry to the house looking into the biggest room downstairs.
The original bathroom with two doors and drop ceiling.
The stairs were in the kitchen. The little door led to the basement.
The stairs were treacherous. There were three doors off this stairway.
The main room upstairs facing Fairmount.
The main room upstairs with 2 little doors and two big doors. These were removed and replaced with an archway.
The small bedroom upstairs facing Fairmount.
Harriet in demolition mode.
This is where the original staircase came up when the house was first built which was replaced by the stairs in the kitchen. This is now a storage room.
The squirrels loved it here and left numerous deposits.
The main room in the process of being gutted.
Rotten outside wall in what is now the kitchen.
The original back door that was hidden under paneling.
There's Harriet up on the ladder hanging insulation in one of the many rooms both upstairs and downstairs. She did the entire house - It was a very labor-intensive job!
The front porch ripped off. Note the left corner by the house. That dark area is the entrance "Chuckie" as he was called by the previous owner, entered his habitat under the original entrance room. Fortunately, he has moved on and the only woodchuck seen as been on the side lawn.
This is a hole made by a carpenter bee on the post next to the front porch by the door.
This is carpenter bee poop! This was revealed when the post was removed. These bees are big, but not stingers - none-the-less scary!
Lots of horse hair in the plaster. No insulation in the entire house.
A squirrel and a mouse skelton - only two of the several we uncovered.
Staining the floor in the room off the side porch that serves as the entrance.
Philip finished her up!
Granddaughter & ex bf put the new shed together in one day!
Bruce got Malia started on the split rail fence which she finished all by herself. That's my kid!
Split rail fence laid out awaiting holes so that it can be placed.

